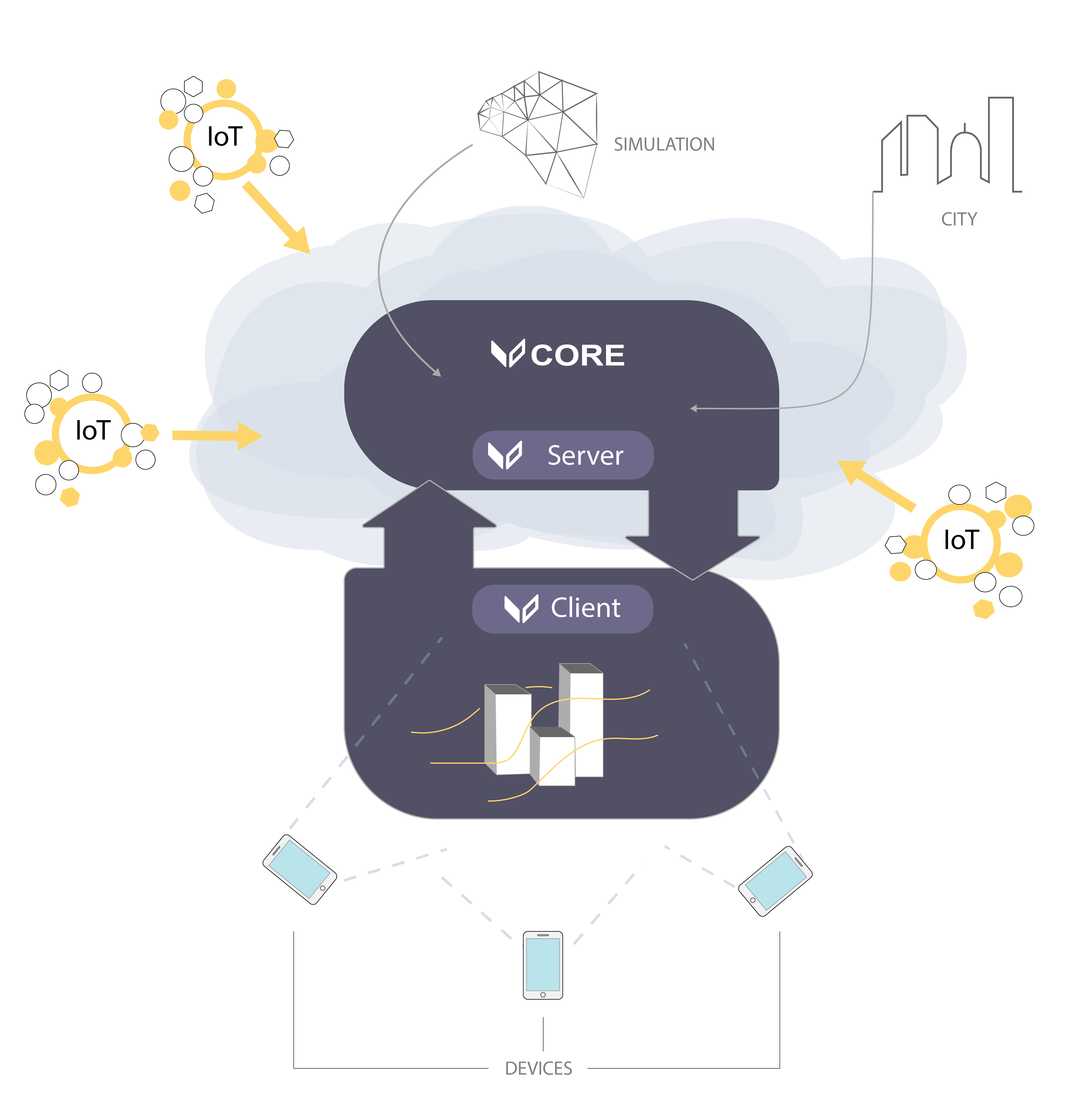VirtualCity@Chalmers designs an early AR prototype for collaborative urban planning

Modern architecture of the early-20th century showed how the design of cities cannot be informed solely by top-down decisions. Urban planning and design deal with complex problems and require collective knowledge in order to understand, communicate and collaborate between stakeholders for a higher quality outcome. In 2011 and the 2017, the European Commission and the United Nation supported global and regional policies that strongly encourage citizen engagement in urban planning processes. For this reason contemporary urban planning and design require multi-stakeholder collaboration, between professionals, but also between professionals and citizens. As technology is part of our everyday lives, it can support in the creation of horizontal conversations between stakeholders and in making sure urban planning is inclusive. Information and communications technologies (ICT) can play an important role in this, for better outreach to citizens through mobile, social media and inclusive multi-channel service strategies (UNPAN, 2014) but also for improved multi-stakeholder dialogues.
Existing methods used in participatory urban planning have shortcomings and more development is necessary to ease collaboration and shared understanding between stakeholders. Technologies like augmented reality (AR) and virtual reality (VR) have been proven to be successful in communicating design concepts in architecture, and they shown positive results in regards of collaboration and inclusion. To investigate this further, the team has been working on an early stage AR prototype for collaborative urban planning and produced a paper to present and discuss the development.
The aim of the paper is to present and discuss the development of a first prototype for an indoor multi-stakeholder augmented reality (AR) platform to support collaborative design in early stage urban planning integrated into the VirtualCity@Chalmers platform. A particular focus is on the formulation of requirements for such a prototype and on the exploration of the technological requirements.
In the current prototype, features are limited to a selection of building elements, simplified representations and basic shapes supporting user interaction. At a later stage, the application aims to engage with two or more participants at one time, who will use it via augmented reality mobile devices, such as a mobile phone or tablet. The prototype does not yet include additional environmental information such as rain, shadow casting and sun exposure. The intended target groups of the platform are both professionals such as urban planners and designer teams, multi-stakeholders with different professional competencies, and citizens. For the prototype, the main target groups are professionals. The application features augmented table projections to support a shared understanding through collaborative design.
The paper will be presented at the eCAADe 7th eCAADe Regional International Symposium hosted by Aalborg University, 2-3 May 2019 link

Diagram of the design of the AR urban planning application.

